Work In Progress This Week and Completed to Date:
Two Week Look Ahead:
- HVAC finish work
- Electrical finish work
- Fire protection finish work
- Plumbing finish work
- Epoxy floor install in basement
- Feature wall and wood window and door frames
- Final grade and seed
- Fence installed
Two Week Look Ahead:
- FRP installation
- Data and phone finish work
- Fireplace masonry
- Ceiling field tile
- Vinyl wall covering installation
- Nana wall
- Gutters and downspouts
- Toilet partition installation
- Bathroom accessories and fire extinguisher install
- Doors and hardware
- Automatic door operators
- Carpet and vinyl base
- Hang decorative light fixtures
- Owner progress meeting November 9
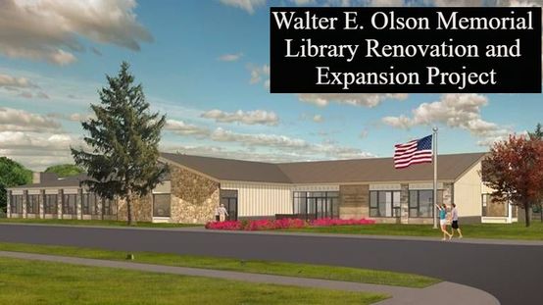
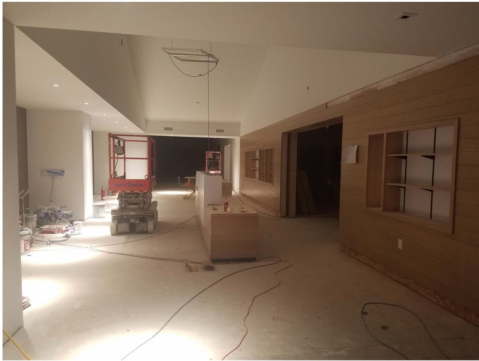
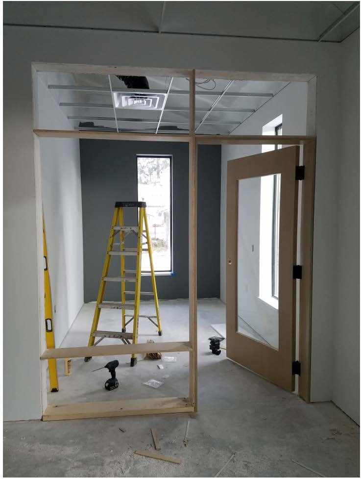
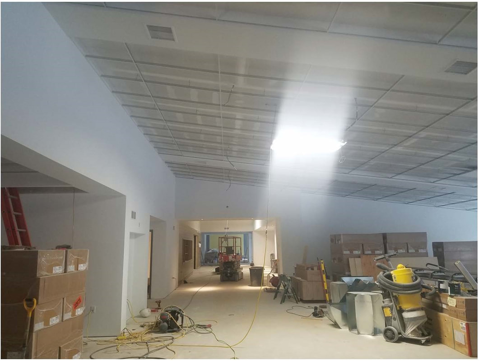
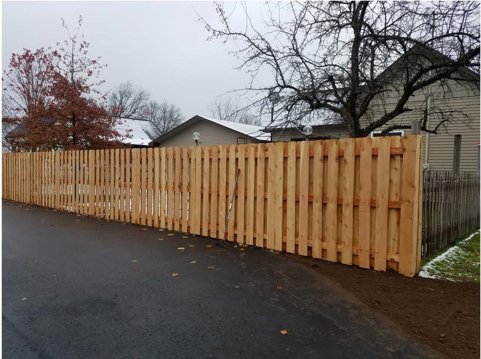
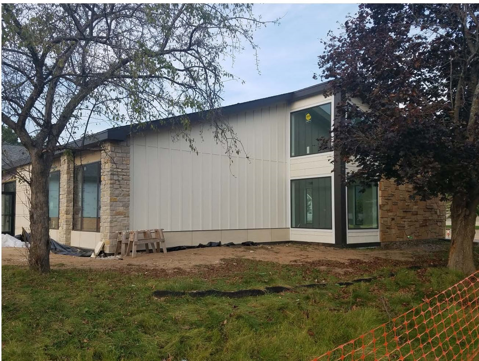
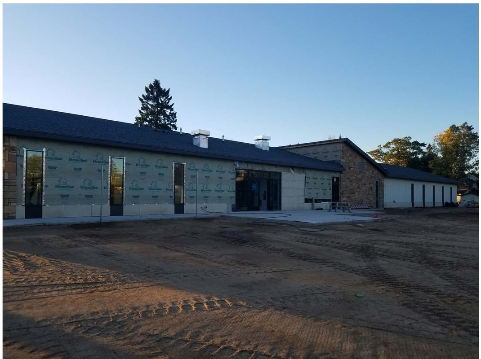
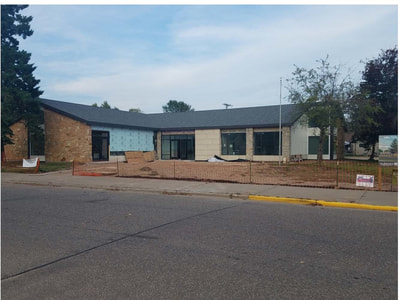
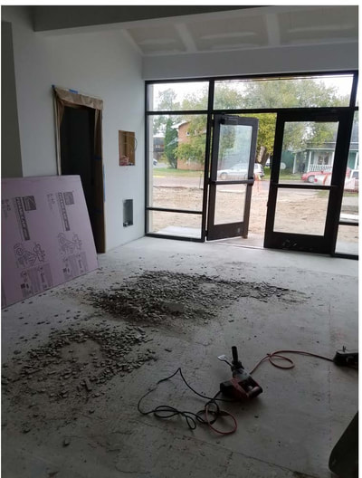
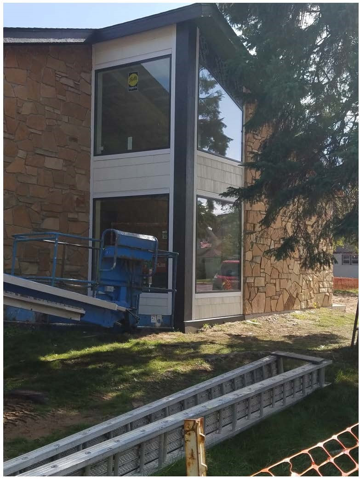
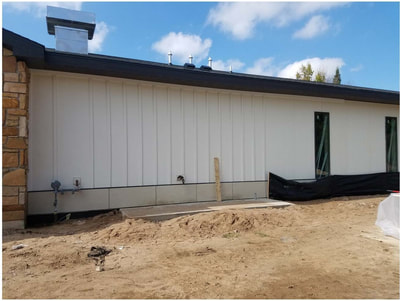
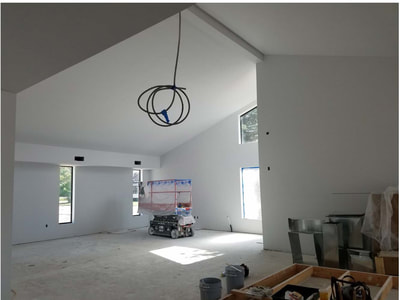
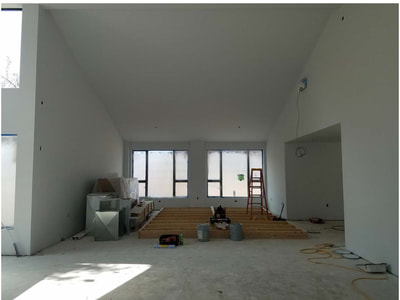
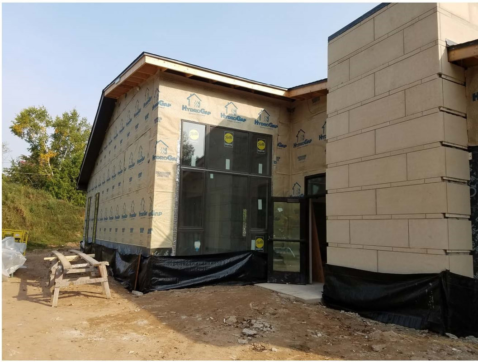
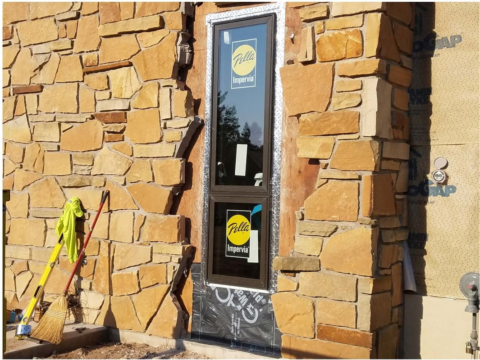
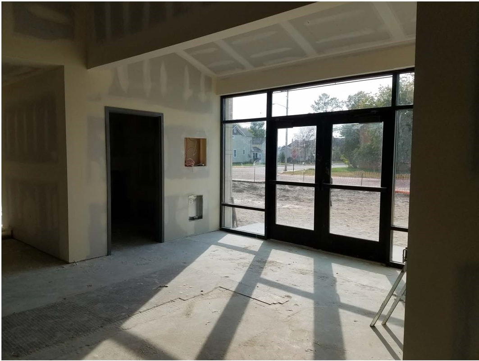
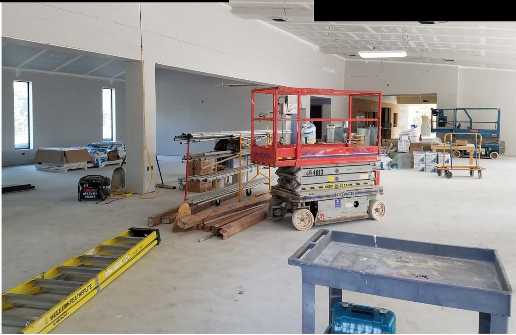

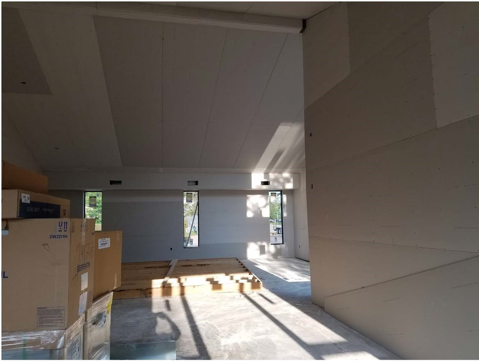
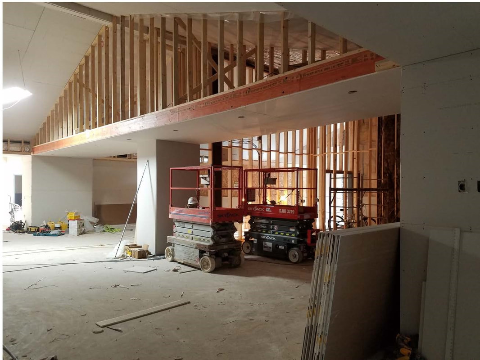
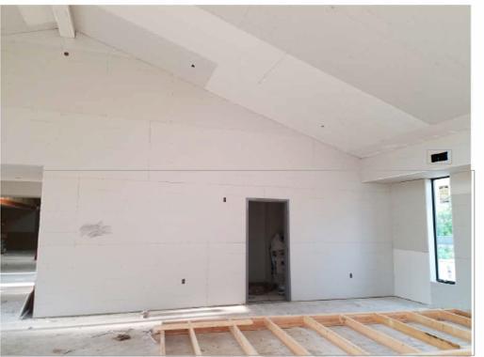
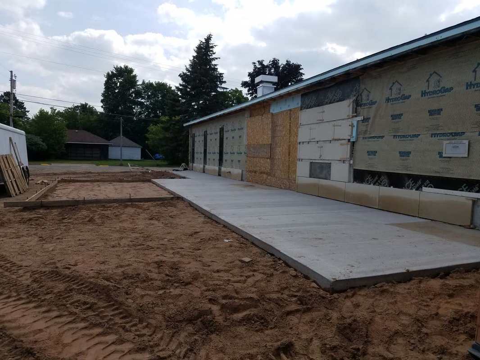
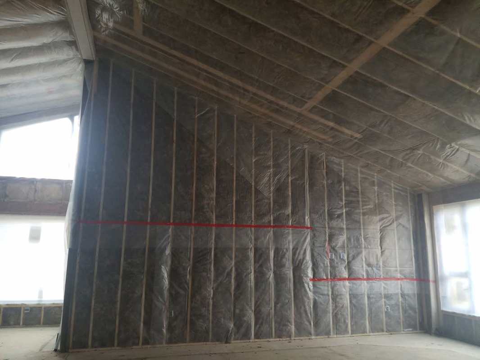










 RSS Feed
RSS Feed
