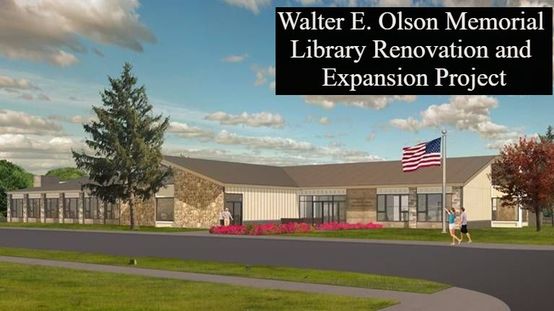Needs Assessment Update 2010
Purpose
An informal Space Needs Update in 2010 assisted in the transition for design development after the financial collapse of the previous architect, the Durrant Group. Anders Dahlgren, our Library Consultant, published an updated outline for Public Library Space Needs in June 2009. Going forward with the Capital Campaign process, the outline served to guide the informal update of the previous Needs Assessment completed in 2002. The revised 2010 Space Needs Update was a key document used by the Library Foundation in developing a contract for professional design services with the local Eagle River firm, Design/Build by Visner.
As noted in the explanation of the 2002 document, this assessment is a preliminary study of how much space a library might need using statistics, established standards for library spaces, and projected future use to determine possible needed space. Two analyses were provided containing population projections up to 2030. Actual space requirements are better understood from Facilities Plans (2009, 2012, current) where community input was gathered, library operations were examined and spacial associations were considered. A survey of the land parcels was also completed in July 2010 by Greg Maines, surveyor.
Findings
In all, the findings of the 2010 Space Needs Update (Analysis B) stressed different aspects of library use from the 2002 Needs Assessment. Less space was given to future book shelving to reflect the inception of possible electronic materials and more space was given to programming and computer areas based on current and expected future use. The full document may be read in full here.
An informal Space Needs Update in 2010 assisted in the transition for design development after the financial collapse of the previous architect, the Durrant Group. Anders Dahlgren, our Library Consultant, published an updated outline for Public Library Space Needs in June 2009. Going forward with the Capital Campaign process, the outline served to guide the informal update of the previous Needs Assessment completed in 2002. The revised 2010 Space Needs Update was a key document used by the Library Foundation in developing a contract for professional design services with the local Eagle River firm, Design/Build by Visner.
As noted in the explanation of the 2002 document, this assessment is a preliminary study of how much space a library might need using statistics, established standards for library spaces, and projected future use to determine possible needed space. Two analyses were provided containing population projections up to 2030. Actual space requirements are better understood from Facilities Plans (2009, 2012, current) where community input was gathered, library operations were examined and spacial associations were considered. A survey of the land parcels was also completed in July 2010 by Greg Maines, surveyor.
Findings
In all, the findings of the 2010 Space Needs Update (Analysis B) stressed different aspects of library use from the 2002 Needs Assessment. Less space was given to future book shelving to reflect the inception of possible electronic materials and more space was given to programming and computer areas based on current and expected future use. The full document may be read in full here.
Space Use CategoryCollection Space
50,000 book volumes x .10 = 5,000 sf 110 current periodicals x 1 = 110 sf 6,500 non-print volumes x 7.8 = 830 sf |
Space Requirement5,940 sf |
|
General User Seating
75 seats x 30 sf/seat = 2,250 sf Public Computer Stations
15 computers x 40 sf/station = 400 sf |
2,250 sf 600 sf
|
|
Staff Work Space
4.8 workstations x 125 sf = 625 sf |
625 sf |
|
Program Space
Community room: 1,100 sf total 100 seats x 10 sf = 1,000 sf presentation = 100 sf Storytime/Activity = 550 sf 50 seats x 10 sf = 500 sf presentation = 50 sf Meeting room = 1,080 sf 20 participants x 10 sf = 200 sf presentation = 80 sf program activity space = 800 sf |
1,100 sf 550 sf 1080 sf |
|
Net Subtotal
Special Use / Non-Assignable space i.e. bathrooms, walkways, and HVAC areas - @37.5%
Total Gross Space Requirement
|
12,145 sf
7,247 sf
19,392 sf
|

