Work In Progress This Week and Completed to Date:
Two Week Look Ahead:
- Framing at existing/southwest corner
- Roofing tear-off and dry-in
- Utility trench
Two Week Look Ahead:
- Install sill flashings, wall foam, and air barrier
- HVAC roof and wall penetrations
- Plumbing, HVAC, and electrical rough-ins
- Electrical rough-in walk through
- Framing at addition (Steel columns, wood beams, and trusses)
- Pour concrete floor
- Exterior window install
- Wall layout at addition
- Frame interior walls, soffit, and mechanical mezz
- Parking lot, cut to grade and stone
- Owner progress meeting May 25 at 1:00 pm
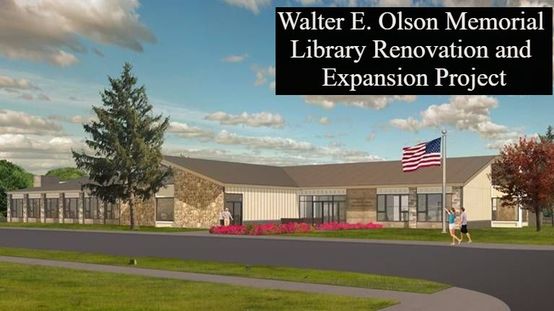
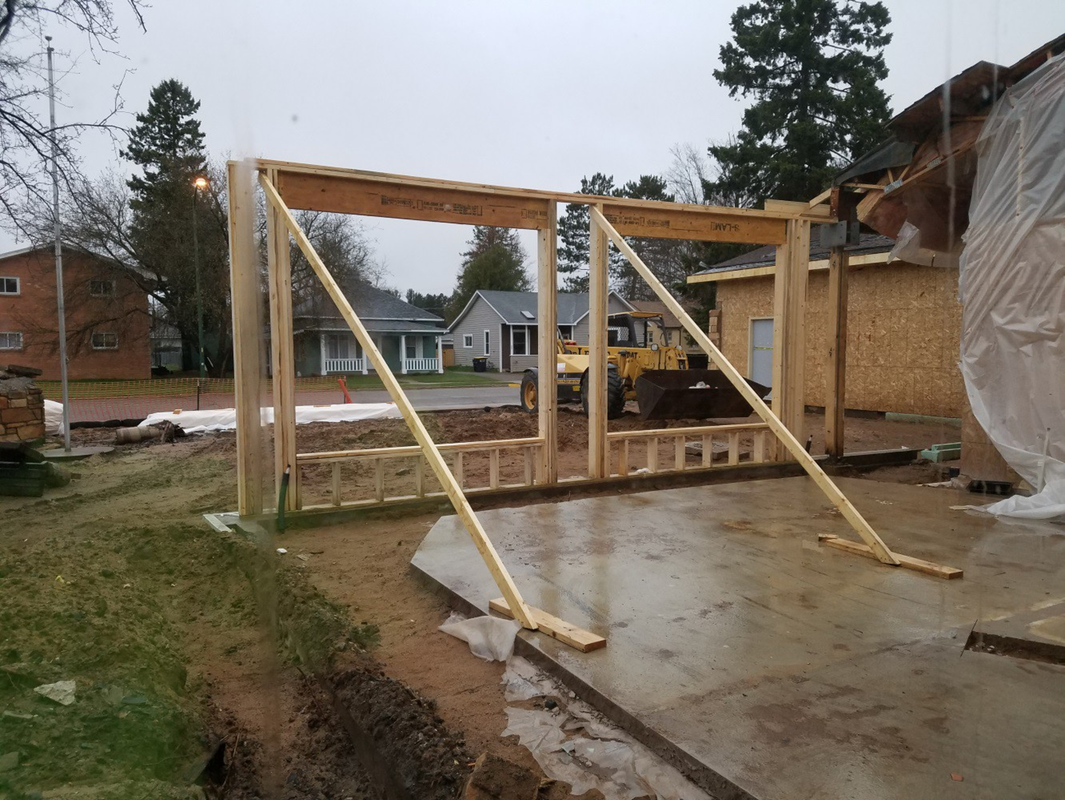
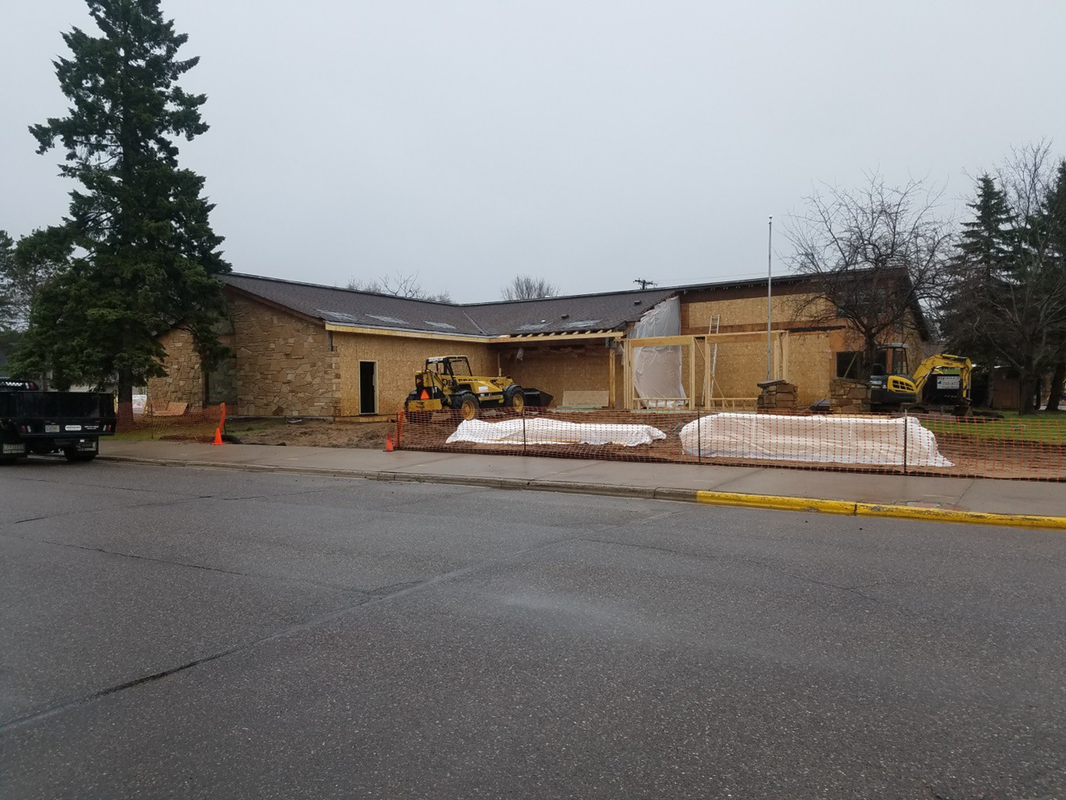
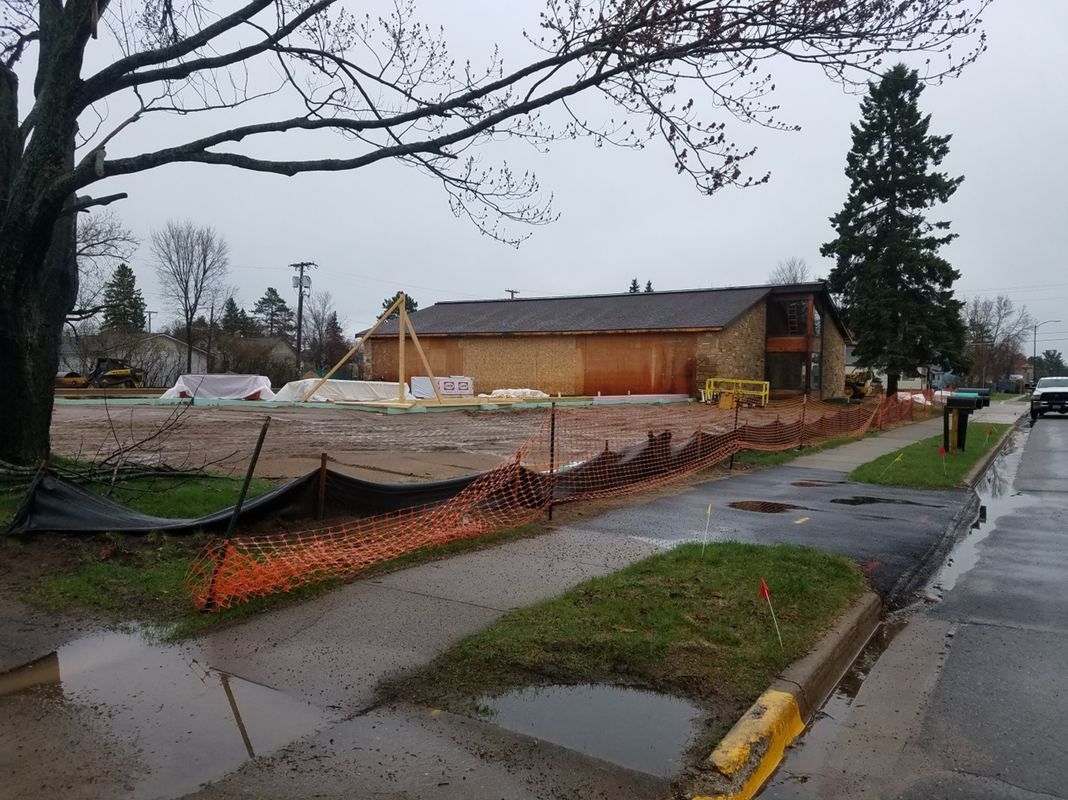
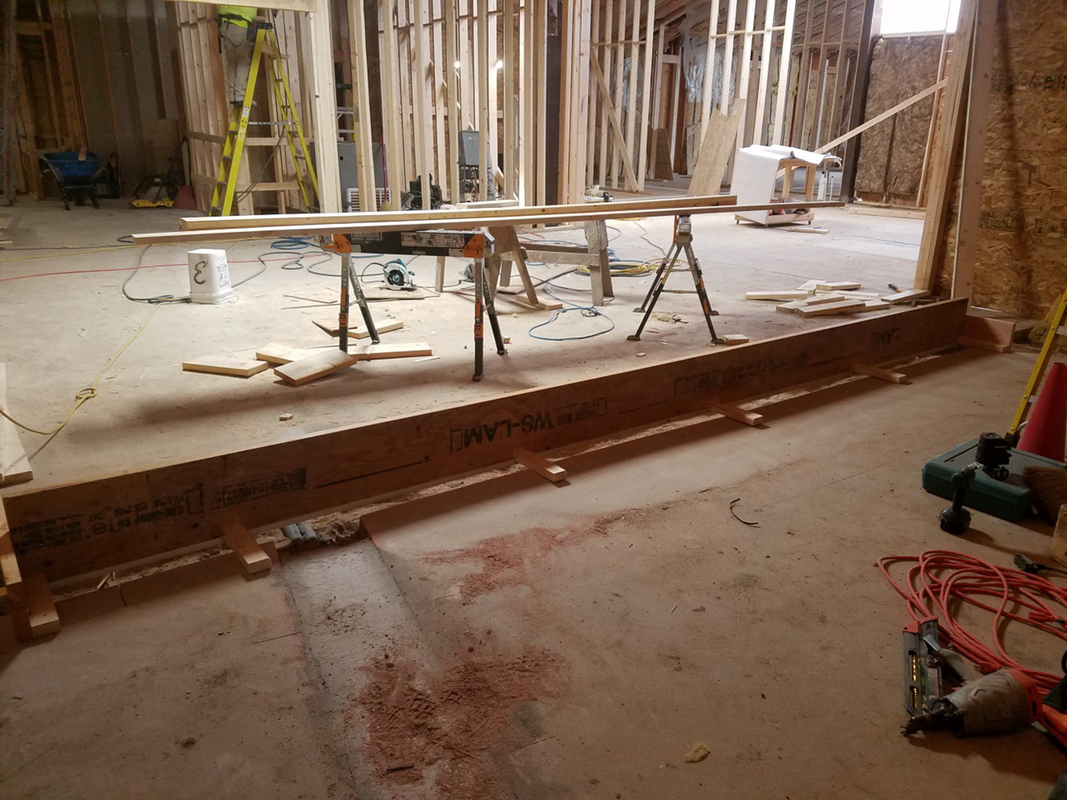
 RSS Feed
RSS Feed
